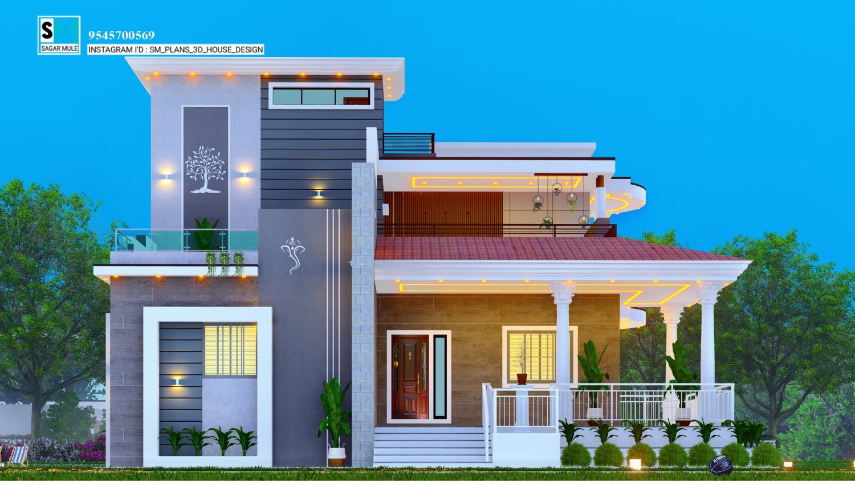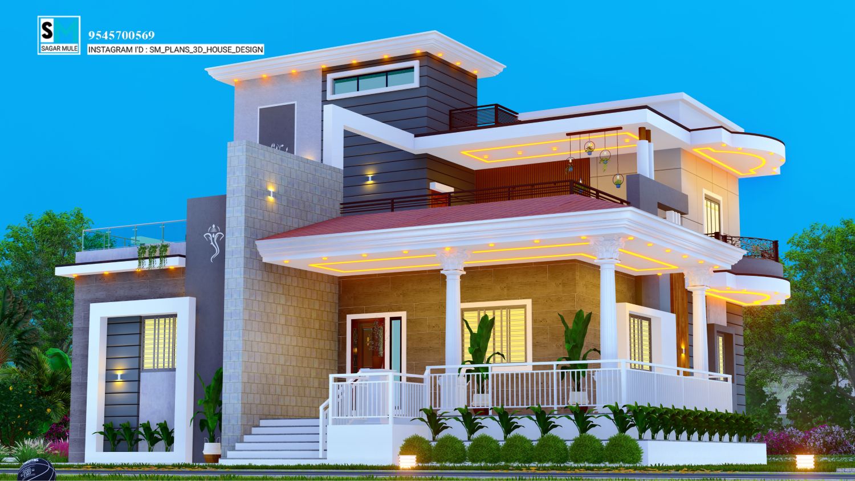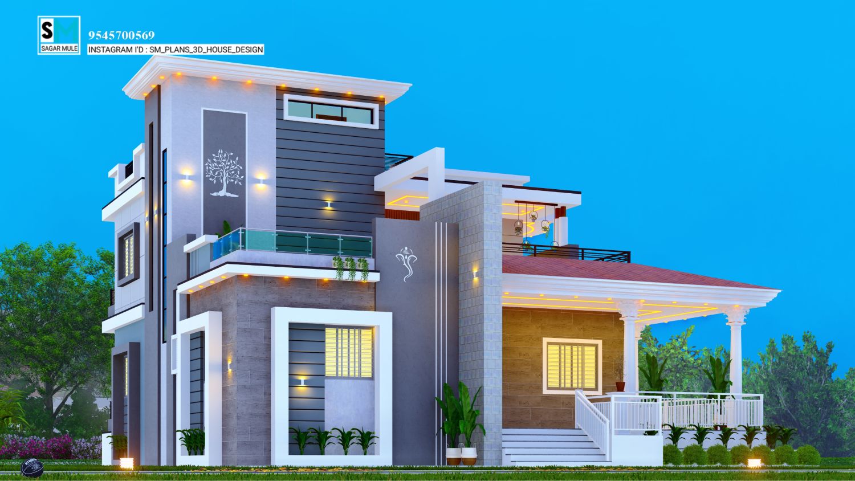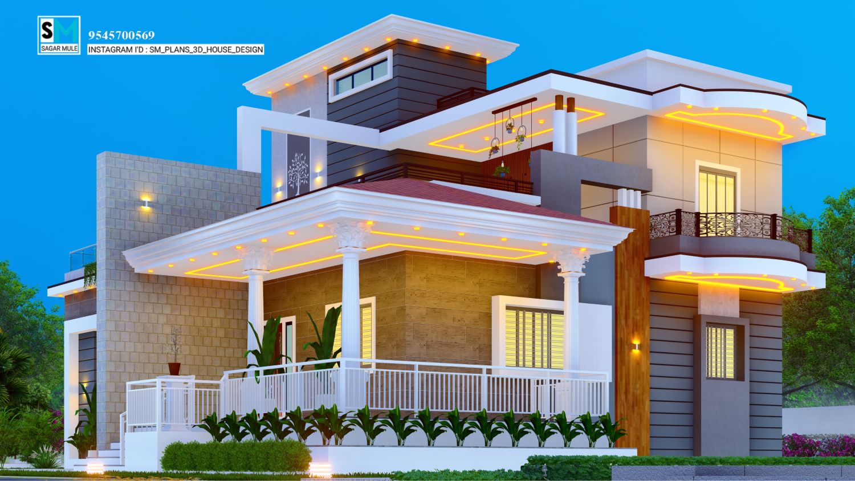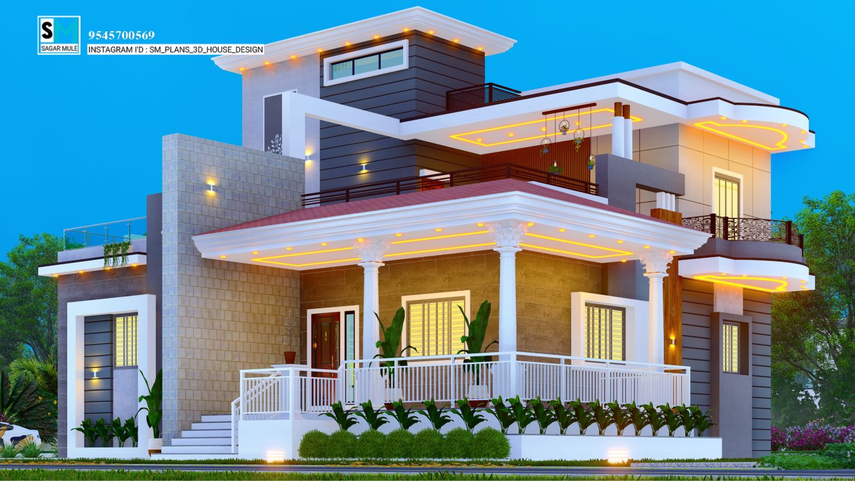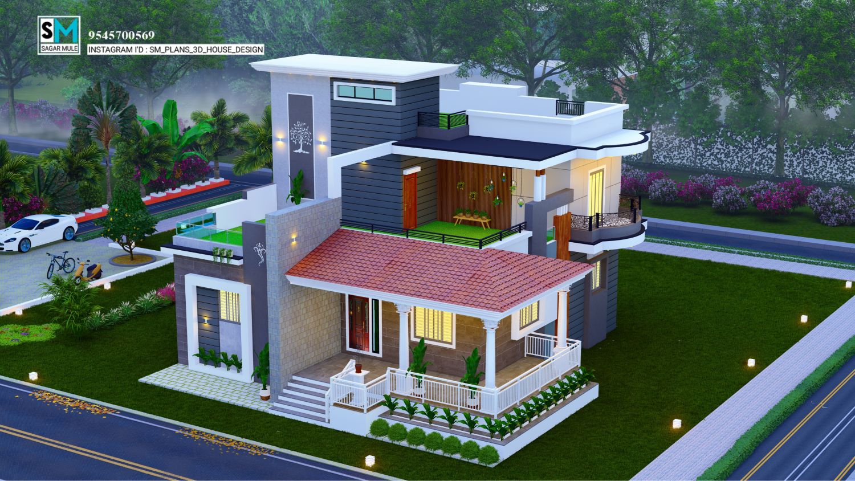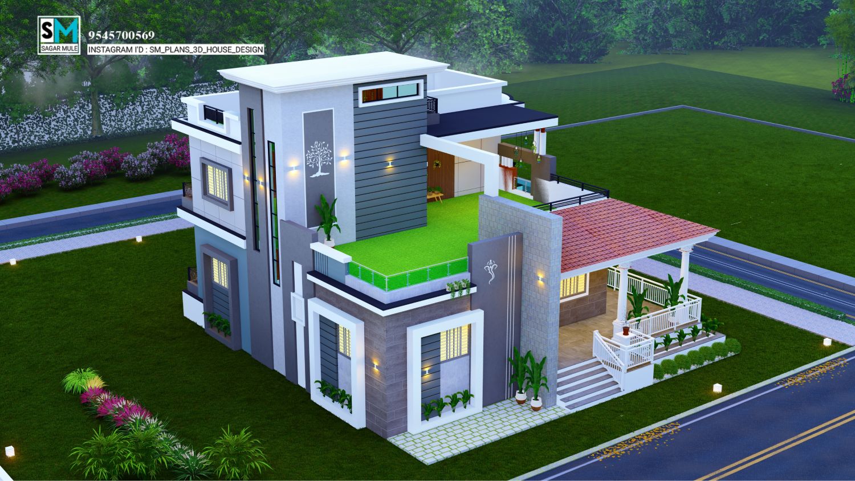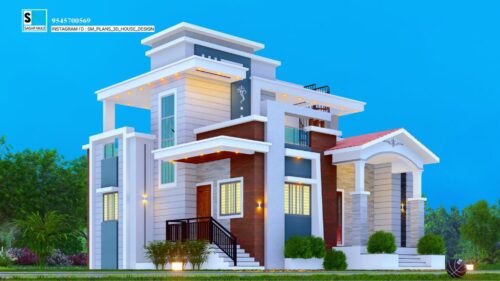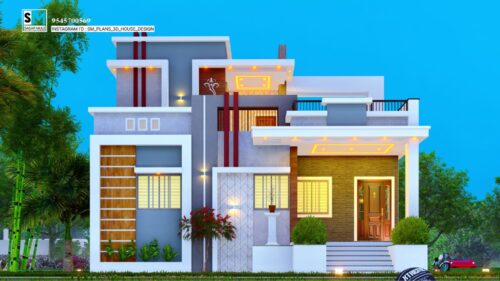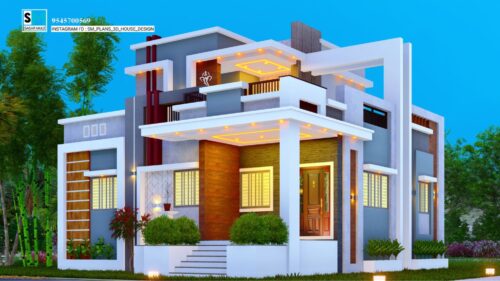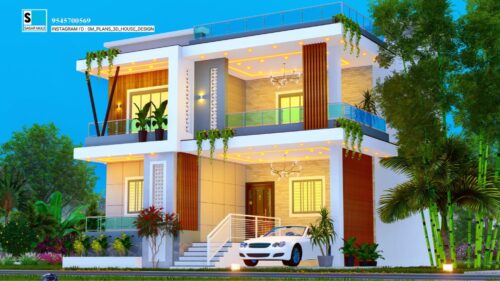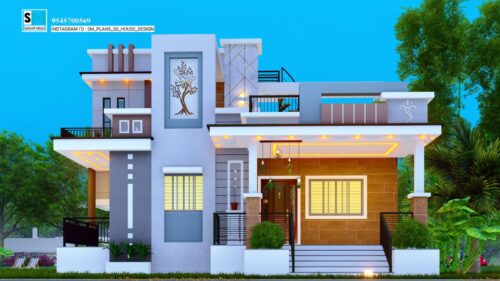EAST FACING|| 2800 SQFT || 4-BHK || 37 X 46 feet
Description
EAST FACING
GROUND FLOOR : 1788 SQFT
- Hall
- Kitchen with Dry Balcony
- Bedroom 1 with Balcony
- Common Bathroom and Toilet
- Study Room (Attached Bathroom and Toilet)
FIRST FLOOR : 785 SQFT
- Bedroom 2 with Balcony ( Attach Toilet )
- Bedroom 3 with Balcony ( Attach Toilet )
SECOND FLOOR : 160 SQFT
- Open Terrace
AREA :
- Total : 2800 SQFT
- Minimum plot size required : 55′ East-West, 52′ North-South
Additional information
| FACING | EAST FACING |
|---|---|
| SQFT | 2750 TO 3000 SQFT |
| SELECT PLAN | 2D PLAN, 3D PLAN WORKING DETAILS |

