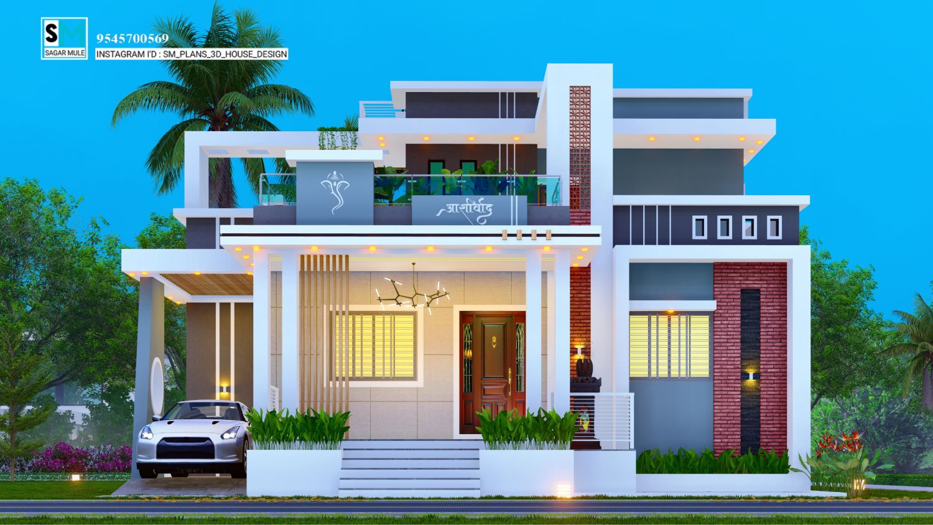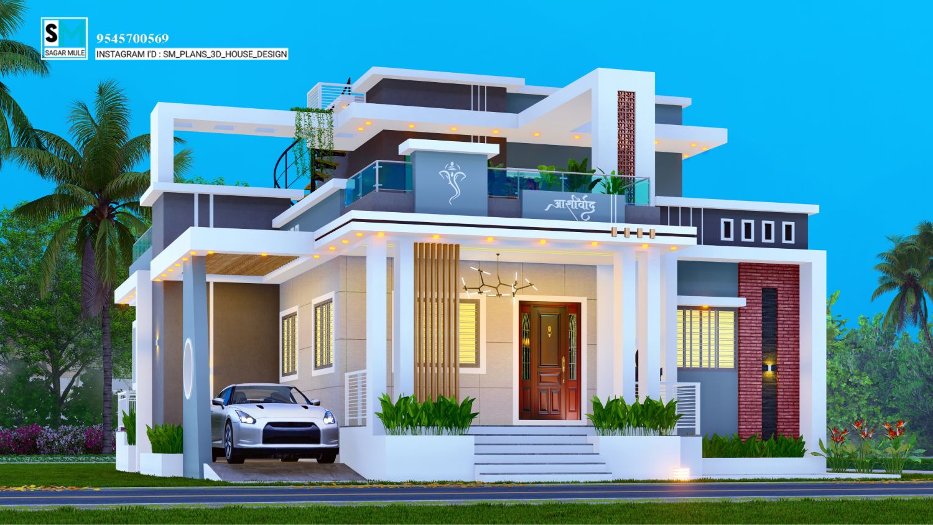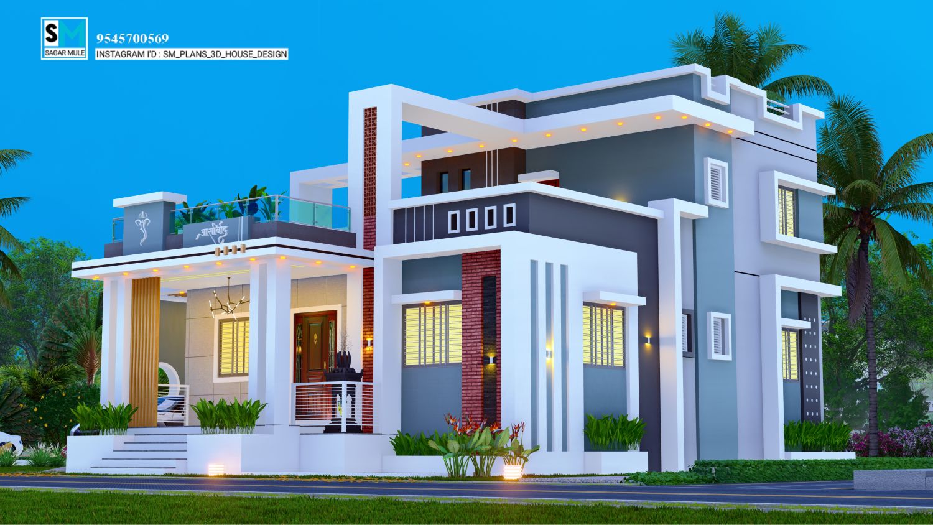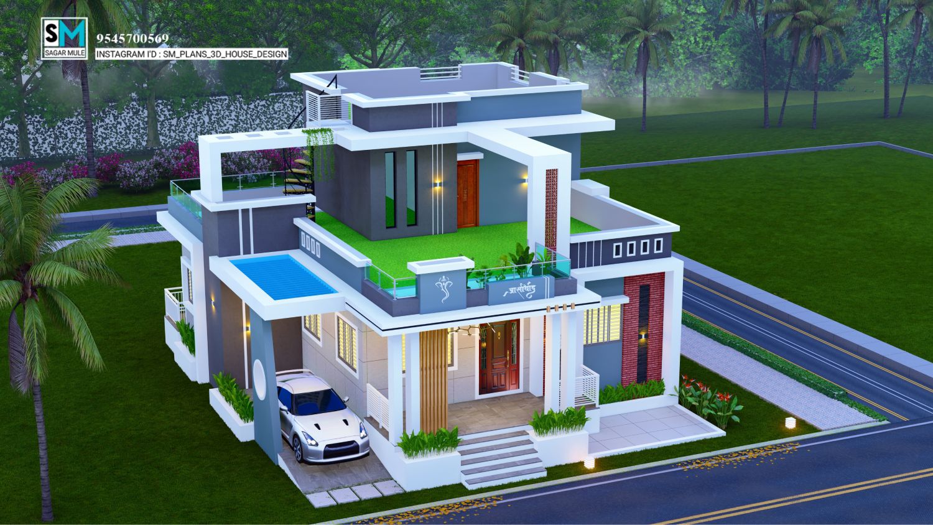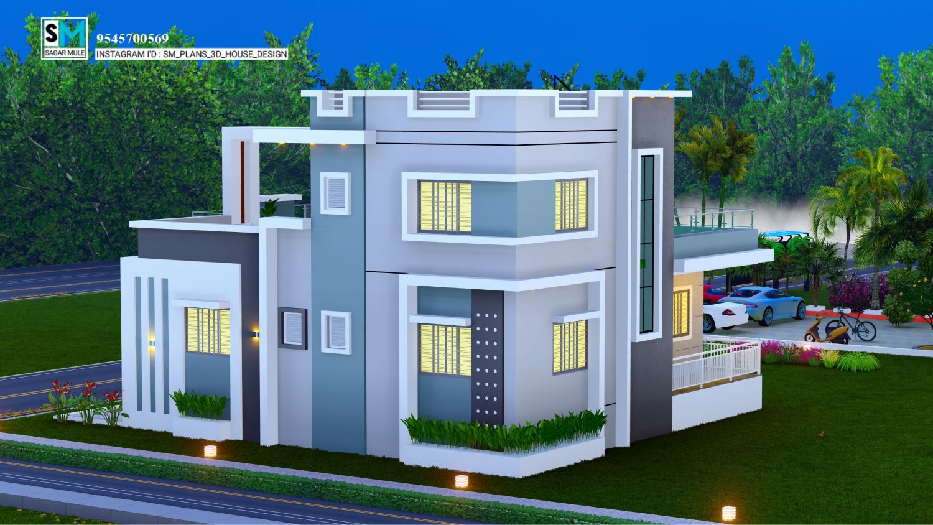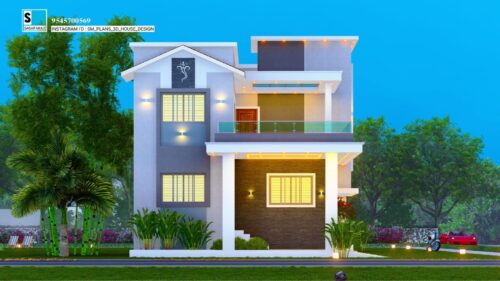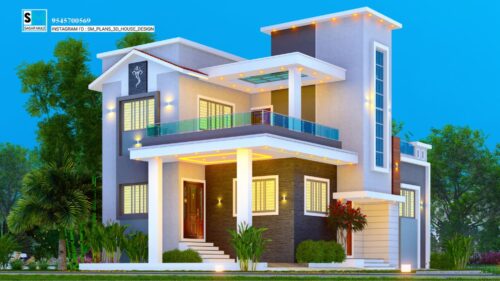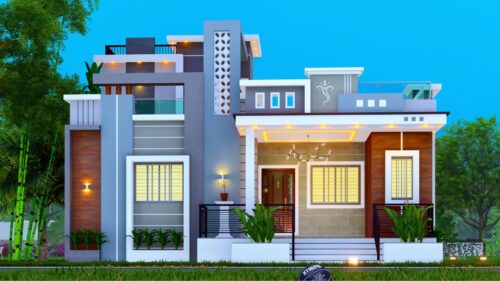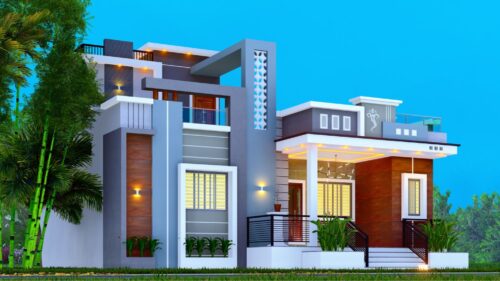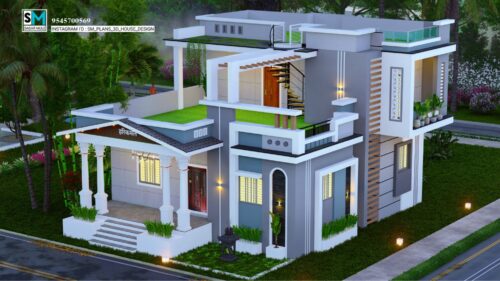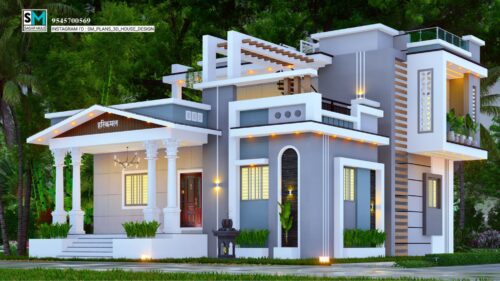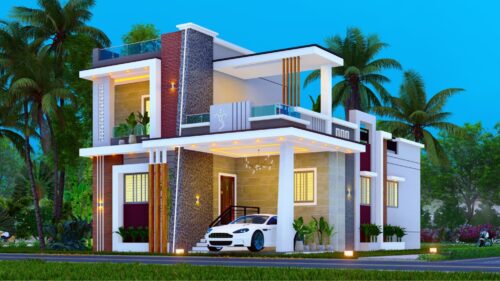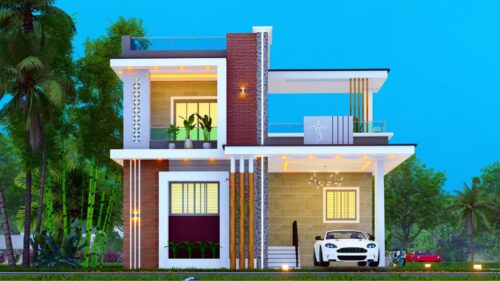NORTH FACING || 3-BHK || 1950-SQFT || 38 X 47 ft. (193B)
Description
NORTH FACING
GROUND FLOOR : 1500 SQFT
- Hall
- Kitchen with Dry Balcony
- Pooja Room
- Bedroom 1
- Bedroom 2
- Common Toilet and bathroom
- Car Parking
FIRST FLOOR : 415 SQFT
- Bedroom 3 with attached Toilet
- Staircase
AREA :
- Total : 1950 SQFT
- Minimum plot size required : 41′ East-West, 50′ North-South
Additional information
| BHK | 3 BHK |
|---|---|
| FACING | NORTH FACING |
| SQFT | 1750 TO 2000 SQFT |
| SELECT PLAN | 2D PLAN, 3D PLAN WORKING DETAILS |

