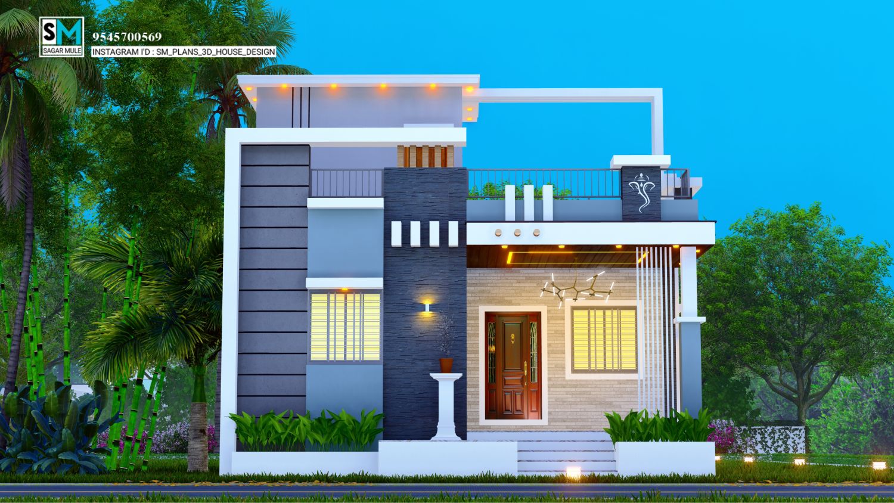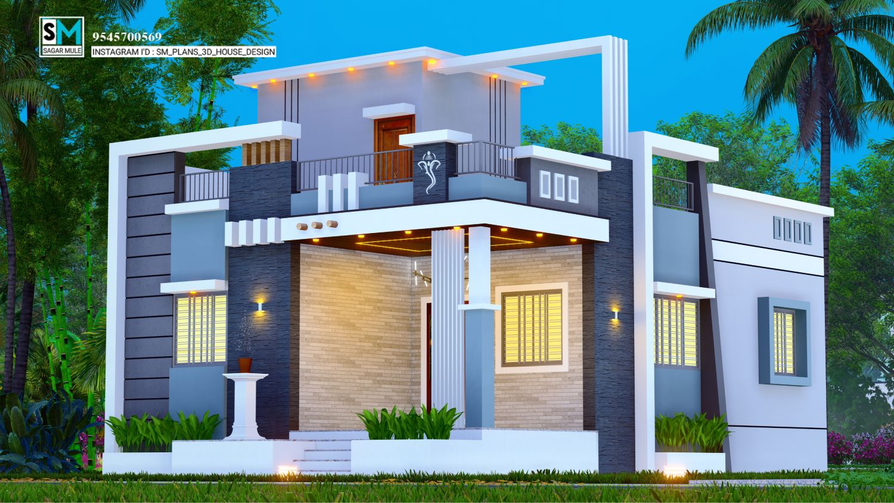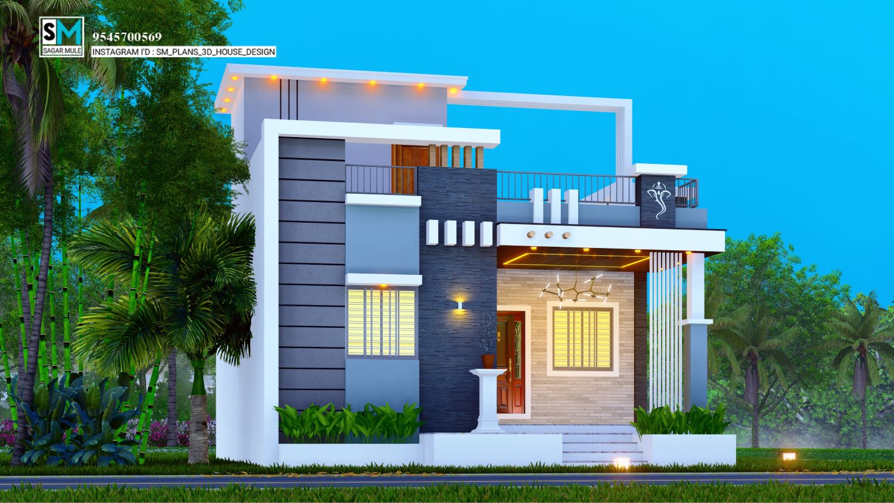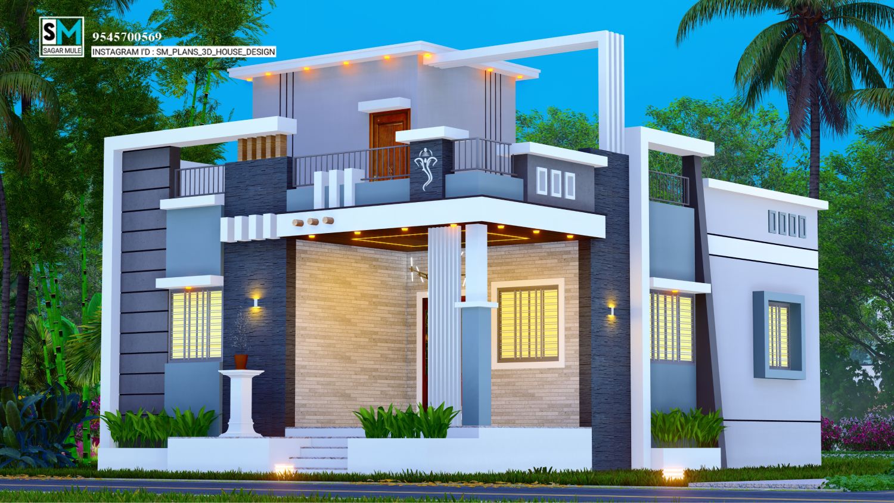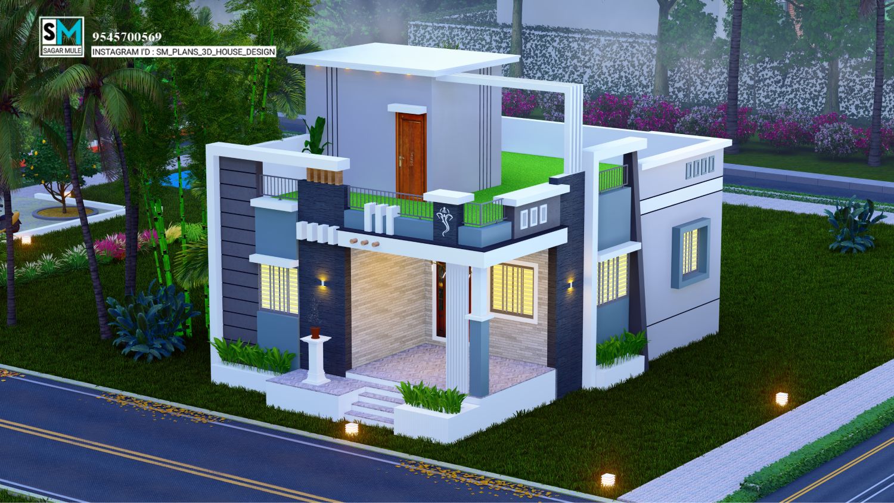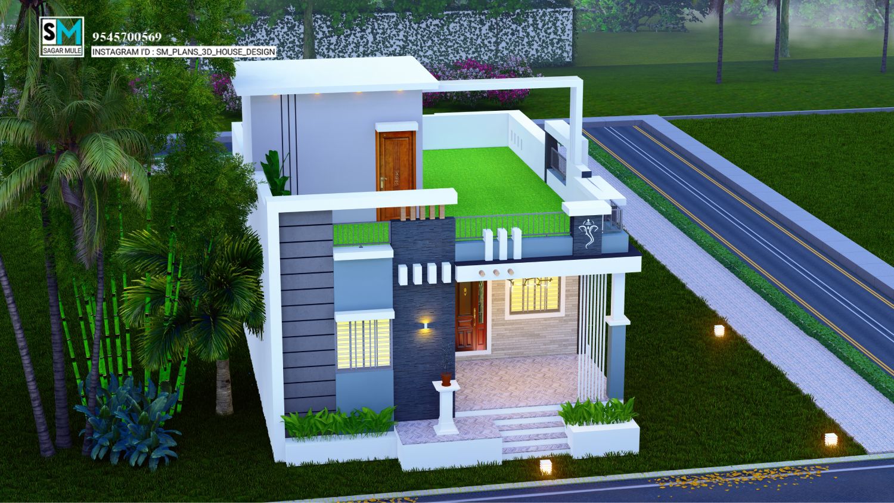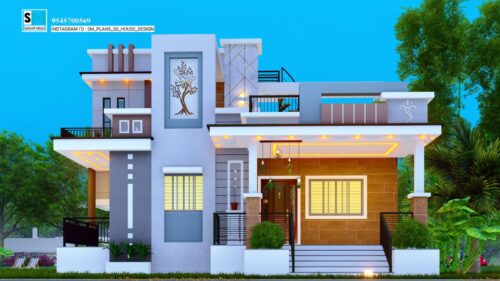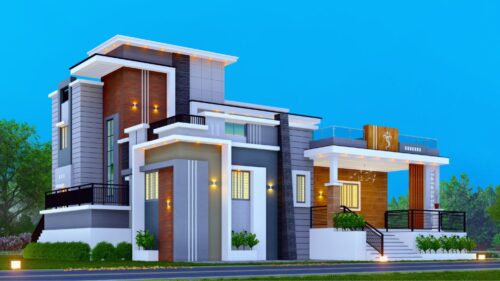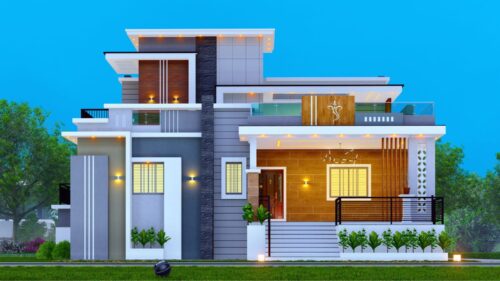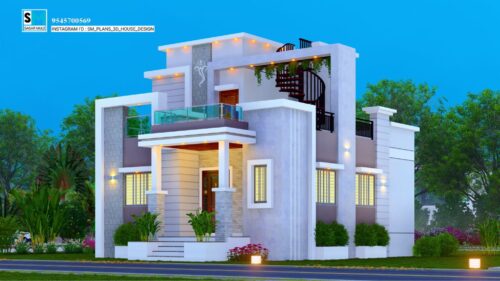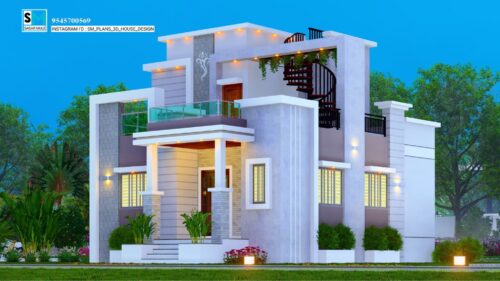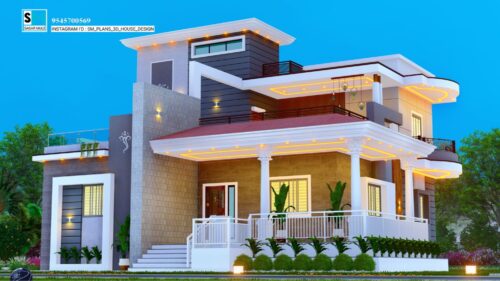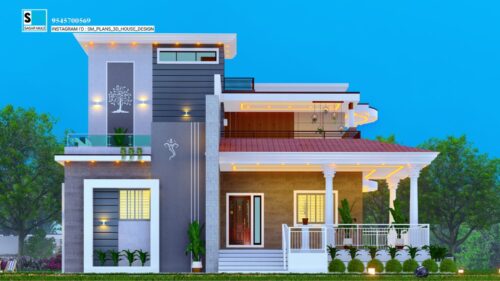NORTH FACING || 1-BHK || 1000-SQFT || 38 X 25 ft. (135B)
Description
NORTH FACING
NOTE :
The location of the staircase is not in accordance with Vastu Shastra, as the plan was designed based on the client’s requirements.
GROUND FLOOR : 875 SQFT
- Hall
- Kitchen
- Pooja room
- Bedroom 1
- Common Toilet and bathroom
FIRST FLOOR : 120 SQFT
- Staircase
AREA :
- Total : 1000 SQFT
- Minimum plot size required : 28′ East-West, 41′ North-South
Additional information
| BHK | 1 BHK |
|---|---|
| FACING | NORTH FACING |
| SQFT | 1000 TO 1250 SQFT |
| SELECT PLAN | 2D PLAN, 3D PLAN WORKING DETAILS |

